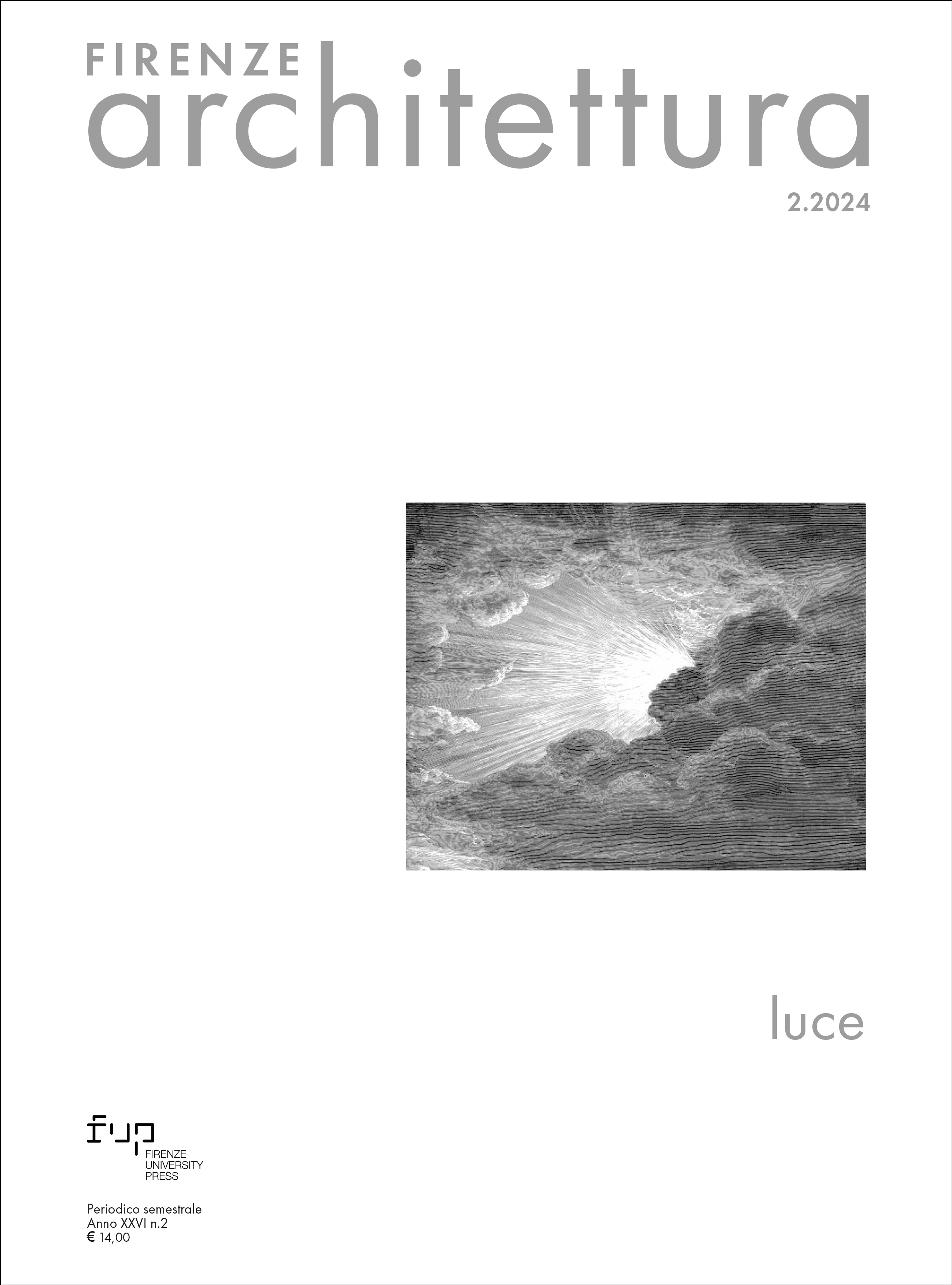Published 2025-04-29
Keywords
- Roberto Menghi,
- light,
- Mediterranean architecture,
- Sacred Space,
- Sardinia
How to Cite
Copyright (c) 2025 Giuseppe Cosentino

This work is licensed under a Creative Commons Attribution-ShareAlike 4.0 International License.
Abstract
La cappella, situata sulla costa e affacciata sulla baia di Capo Ceraso, rappresenta la sintesi più interessante della ricerca di Roberto Menghi. Il piccolo spazio sacro, incastonato tra le rocce della macchia mediterranea, si configura come una naturale concrezione del paesaggio circostante, come se fosse il risultato di un movimento tellurico che si è depositato sul terreno, assumendo la forma di un cumulo-tumulo. La matrice
progettuale trova il suo senso più profondo nell’elaborazione di pochi semplici elementi – il muro, il tetto, la variazione di luce e ombra – che, nella loro composizione, si fanno architettura. Nella costruzione dello spazio sacro della cappella, gli elementi di tangenza coincidono con l’immagine della casa murata mediterranea, completamente introversa e chiusa su sé stessa.
The chapel, located on the coast and overlooking the bay of Capo Ceraso, represents the most interesting synthesis of Roberto Menghi’s research. The small sacred space, set among the rocks of the Mediterranean scrub, appears as a natural outcrop of the surrounding landscape, almost as if it were the result of a tectonic movement which settled on the terrain as a mound-tumulus. The concept of the design has its most profound meaning in the development of a few simple elements – the wall, the roof, the variations of light and shadow – which, through composition, become architecture. In the construction of the sacred space of the chapel, the tangent elements coincide with the image of the Mediterranean walled house, completely introverted and closed-in on itself.

