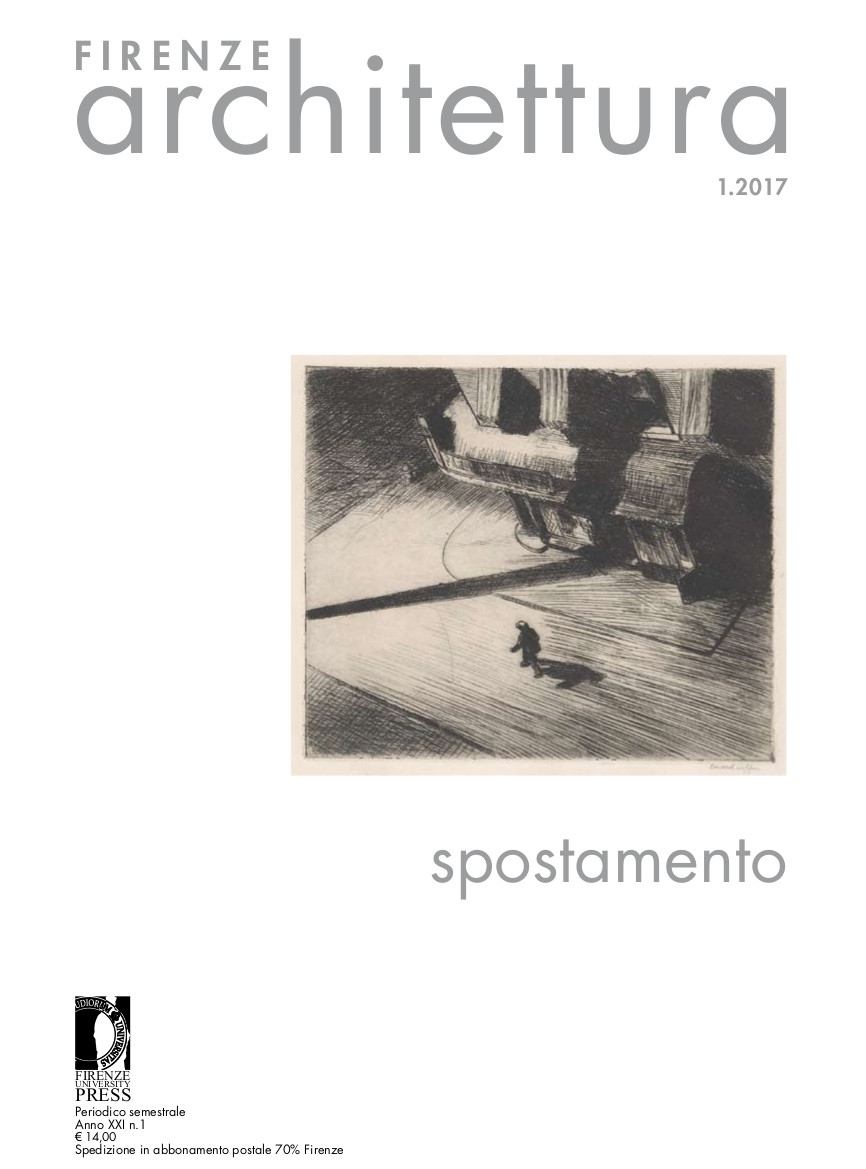Published 2017-09-15
How to Cite
Abstract
The Chapel was designed for the visit of Pope Francis to Florence on the occasion of the Italian Ecclesiastical Convention in 2015. The sacred space of the Chapel is built inside the old Armoury, following its layout, which has three entrances, two on the longitudinal axis, and one on the transversal axis. The idea is that of a pathway with a view of the altar in the centre, in a slightly raised position, whereas on both sides of it, in proximity of the entrances, are placed the pulpit and the Eucharist container, illuminated by individual lighting. The result is an itinerary marked by three ornamental stones, absolute measure of the path.

