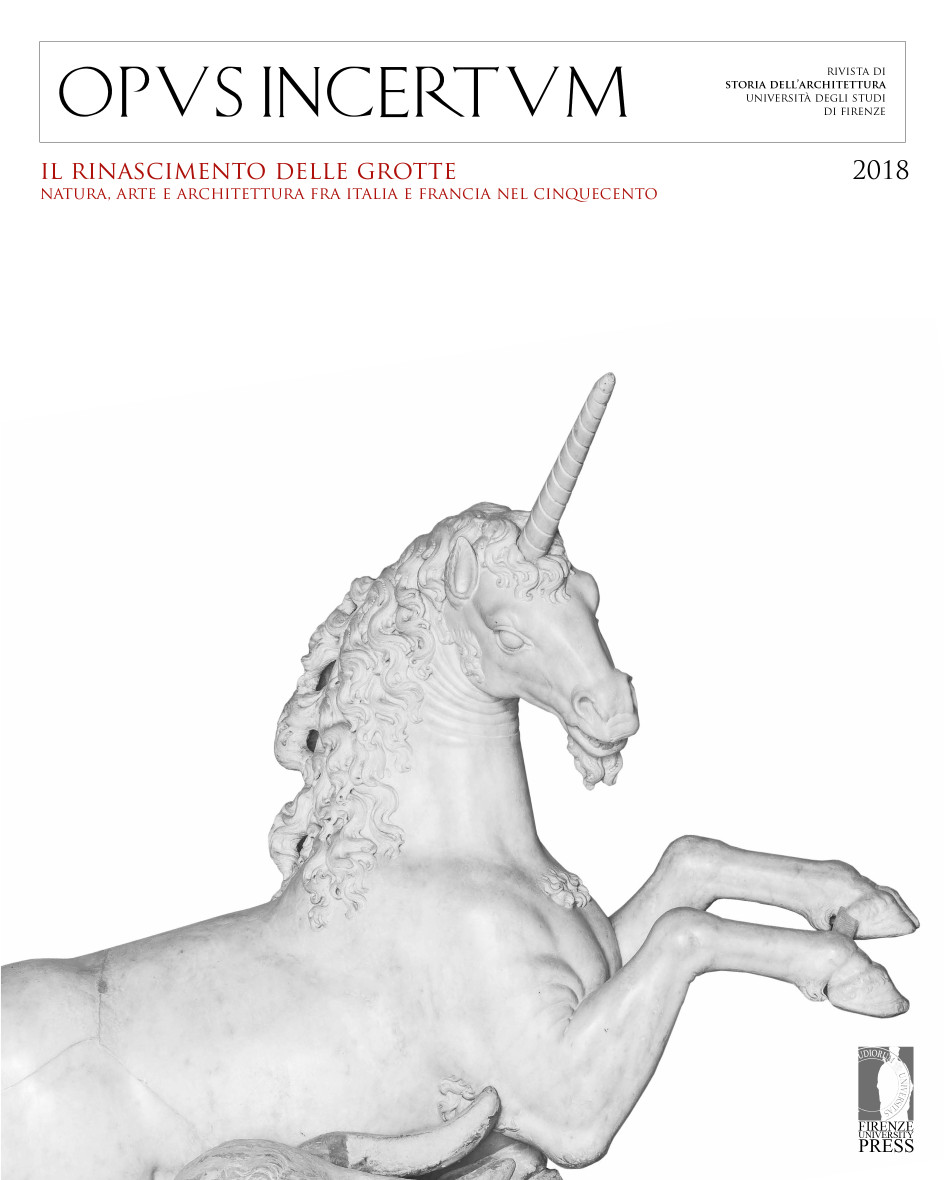Published 2019-06-22
How to Cite
Abstract
The aim of this article is to present the new studies carried out on the “Limonaie” of Villa Castello. A part of the work concerned the investigation of the iconographic documentation kept in the State Archives of Florence, where it was possible to find important unpublished data on the design genesis of the “Limonaie” between the 18th and 19th centuries, which in the current configuration includes a greater “Limonaia” and two opposing minor “Limonaie”.
A laser scanner survey campaign has also been specifically designed, involving the three “Limonaie” and the part of the garden between them. On the basis of this 3D model, plans, sections and elevations were developed and studied, obtaining new considerations on building features, decorative elements and the relationships between these architectural artefacts.
The correlation of the results achieved by the archival and diagnostic investigations has cast light on the realisation of the complex of the “Limonaie”, showing its peculiarities and construction phases, and this in turn has created the knowledge base for the design of future adaptations and restorations.


