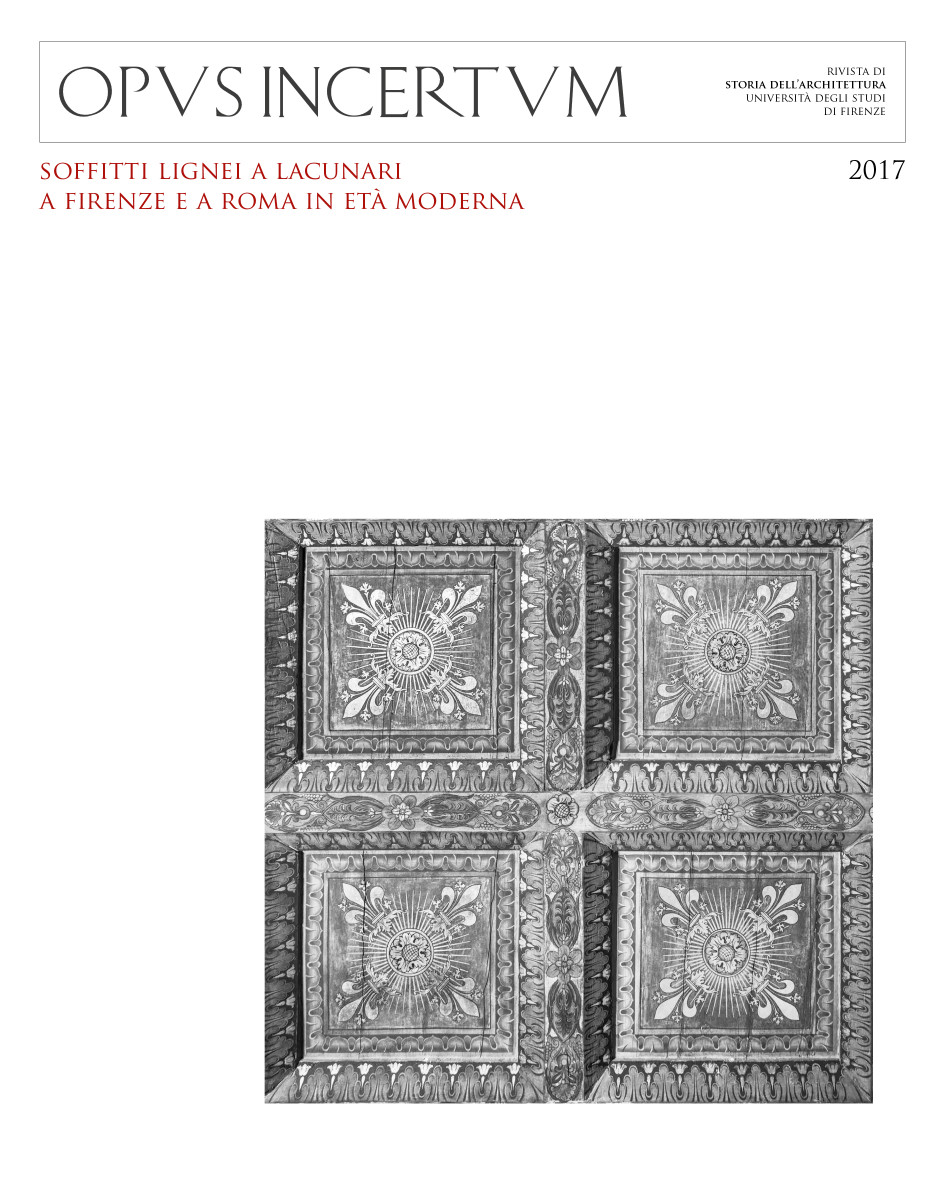Abstract
The main hall of the piano nobile is a key axis in Ammannati’s architectural project for the Ramírez de Montalvo palace in Florence and its status is entrusted to its wooden celiling, as well as to its monumental hearth and its spatial organisation. This architectural setting is also key to the palace project of the Spanish court architect for his protector Duke Cosimo I’s strategy to flaunt the social position of his most loyal collaborators in the new order of the Principato. Through the further exploration of the design and construction of the ‘palcho della sala’ of the Palace of Ramírez de Montalvo this study focuses on inherent features of the architecture of the Florentine secondo Cinquecento: from the complex relationship between architecture and politics based on the role played by Cosimo I and other court clients, to the more technological matters concerning the organisation of the work-site or – regarding specifically the issue of the soffitto ligneo – the work of Bartolomeo Ammannati and Giorgio Vasari and their figurative and technical models for this project in relation to the architecture of the time.


