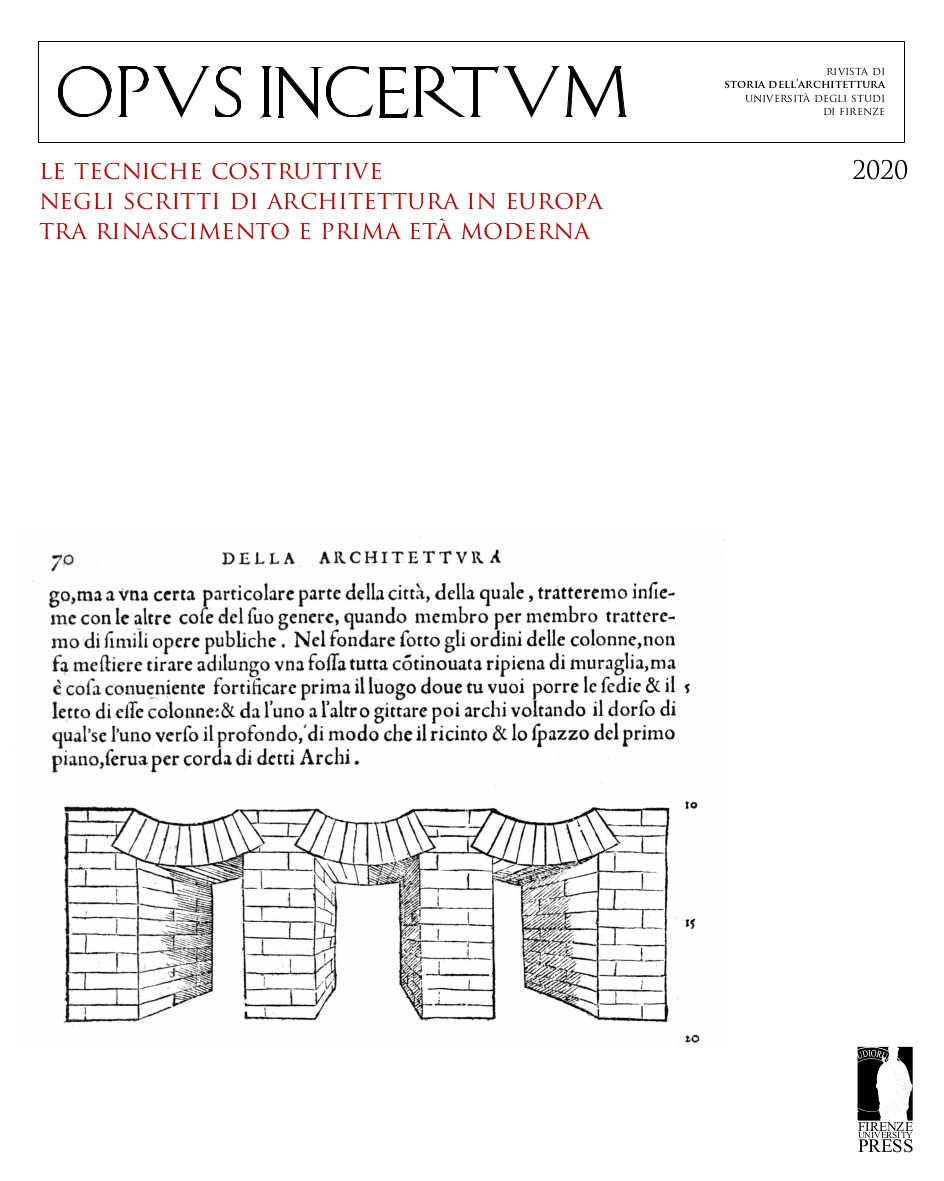Épures d’architecture: Geometric Constructions for Vault Building in Philibert de L’Orme’s Premier tome de l’architecture (1567)
Published 2020-12-11
Keywords
- stereotomy,
- épure(s),
- Philibert de L'Orme,
- geometry,
- descente de cave
How to Cite
Abstract
This paper focuses on the representation of épures —the 1:1-scale geometric drawings necessary for the production of stereotomic works — in Philibert de L’Orme’s Premier tome de l’architecture (Paris 1567). Épures are technical drawings that medieval and early modern practitioners developed in order to solve the geometric challenges posed by stereotomy. Épures are traced on site and have functions similar to those of modern blueprints: they are produced by the appareilleur (setter) to communicate the geometry of the vault and its components (the voussoirs) to all the craftsmen involved in its making — those who prepare the templates, the carpenters who produce the centering, and the stonecutters who shape the voussoirs — and they are referred to throughout the execution process. Reading épures is a complex task for non-practitioners, and one that architectural historians have largely shunned, thus leaving a core aspect of de L’Orme’s theory of architecture unexplored. In this paper, I use the case study of the entrance to a descente de cave (inclined barrel vault), the simplest of stereotomic works illustrated by de L’Orme, to demonstrate how épures are produced and read.



