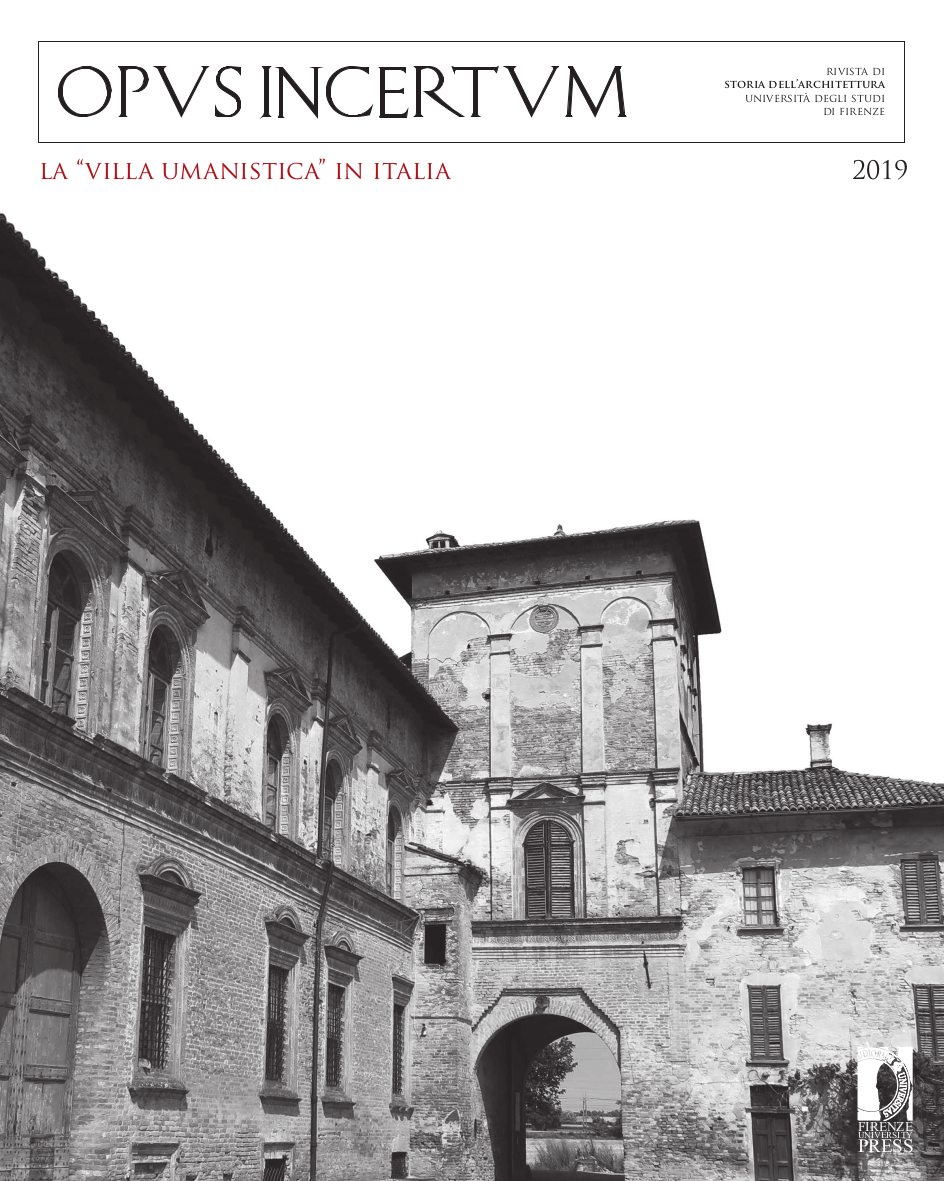Published 2019-12-18
Keywords
- Villa, Renaissance architecture, Lombardy
How to Cite
Abstract
Throughout the 15th century, among the suburban villas in Lombardy considerations and solutions of a productive and functional nature prevail upon the research of modern forms of building and dwelling. Even Ludovico Sforza’s official meeting with Giuliano da Sangallo and his wooden model of the villa of Poggio a Caiano remains without consequences. The case of the castle of Branduzzo appears particularly advanced and ambitious but still isolated: no defensive elements apart from the traditional angular towers, two axially aligned courtyards, large windows with pediments, and a fresco decoration that recalls the classical theme of the overlapping orders. Towards the end of the century, thanks to the imposing of new criteria such as comfort and pleasure, the traditional court structure of the farmhouse is flanked by a new kind of compact building, with rooms arranged in two rows and separated by a wall (the Bicocca of the Arcimboldi, the ancient nucleus of the Gallarana of Carugate and the Bascapè Gualtera). A new type of “Venetian-style palace” in which a “passing” hall connects the front courtyard to the rear garden began to establish itself (Buccinasco, Fagnano, Tranzanesio) during the 15th and 16th centuries due to its elegance and distributive rationality.


