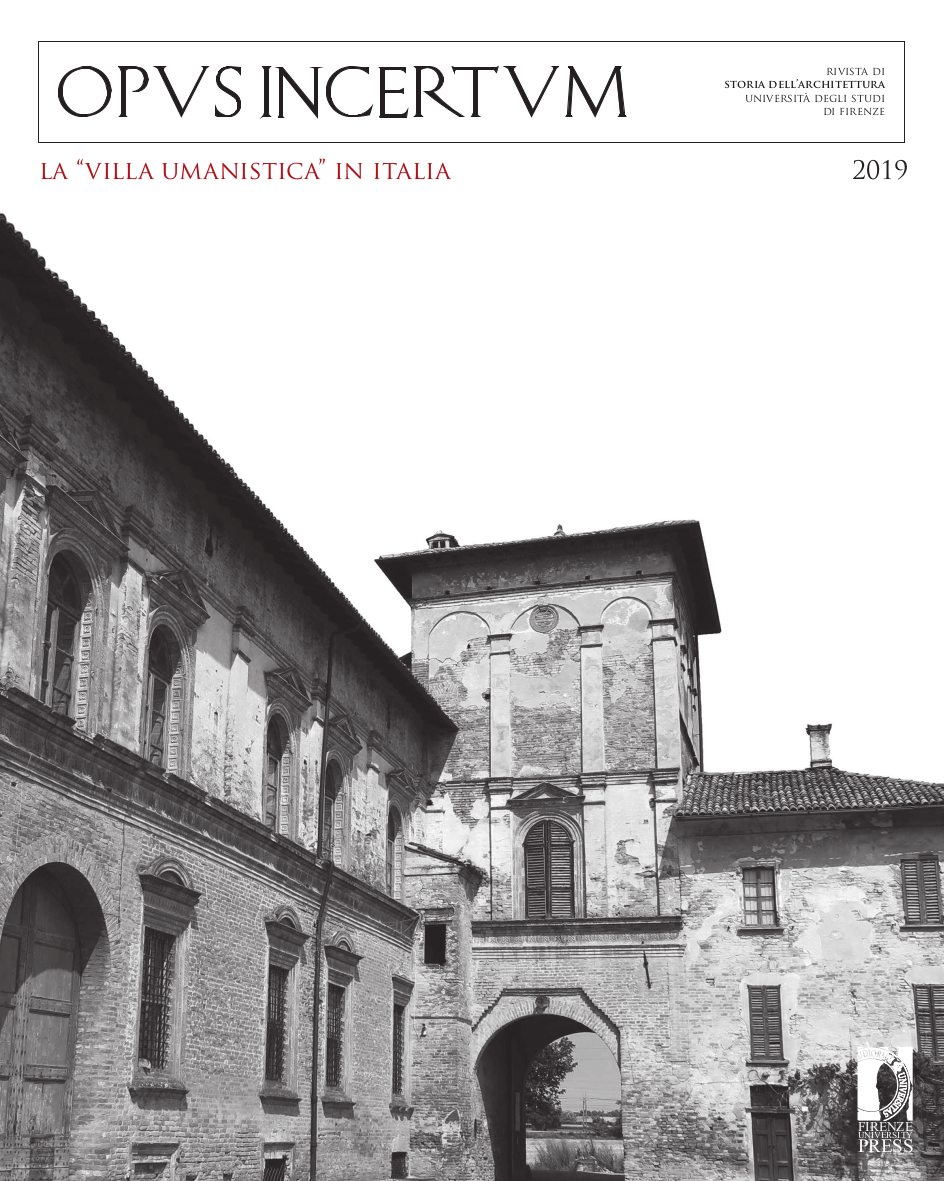Published 2019-12-18
Keywords
- Villa, Renaissance architecture, Genoa
How to Cite
Abstract
During the 15th century there was a gradual reorganization of the formal and distributional structure of the Genoese villa; its main components — the residential block, the tower and the loggia — so far relatively independent from each other and distinguished by differentiated roofs, go through a process of increasing integration. This is what happens at Thomatis Palace where the loggia is coordinated with the main volume and assumes a key role as a distribution core. Around the end of the century, transformations were increasingly accompanied by the use of Florentine classic elements mixed with traditional forms. Just as the palace visible in the background of St. George and the dragon of Francesco Sacchi in which a loggia with a pediment and Tuscan columns introduces a towerlike palace with battlements and corbels. Even more advanced solutions can be found in the houses of the Cattaneo family in Albaro, the Fieschi in Carignano. Especially in the palace of Niccolo Lomellini an L shaped monumental loggia with capitals from the Sangallo workshop can be found, which will constitute the focal issue in the further renovation wanted by Andrea Doria.


